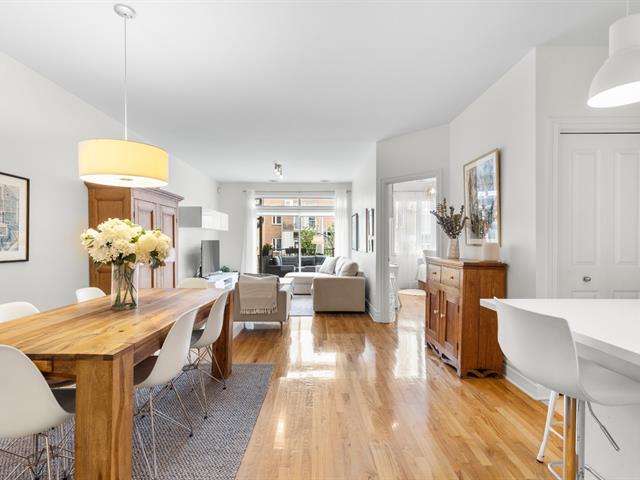We use cookies to give you the best possible experience on our website.
By continuing to browse, you agree to our website’s use of cookies. To learn more click here.
Charlet Goodman
Residential real estate broker
Cellular :
Office : 514-281-5501
Fax :

5489, Rue St-André,
Montréal (Le Plateau-Mont-Royal)
Centris No. 26923075

4 Room(s)

2 Bedroom(s)

1 Bathroom(s)

87.70 m²
Gorgeous condo on a very quiet street of the Plateau with an abundance of natural light coming from large windows. 2 bedrooms, large bathroom completely renovated in 2022 and big Terrace. Upgrades were done to the kitchen. Central heating and air conditioning. Perfect location next to Laurier Metro, Rosemont Métro and Laurier Park, as well as all ameninities, restaurants and stores of Little Laurier area.
Room(s) : 4 | Bedroom(s) : 2 | Bathroom(s) : 1 | Powder room(s) : 0
blinds, curtains and rods, fridge, dishwasher, washer, dryer, stove, living room above TV attached wall unit, wall unit furniture in smaller bedroom, PAX in principal room, light fixtures, kitchen sink accessories, al...
blinds, curtains and rods, fridge, dishwasher, washer, dryer, stove, living room above TV attached wall unit, wall unit furniture in smaller bedroom, PAX in principal room, light fixtures, kitchen sink accessories, alarm system
Read more Read lessOutdoor BBQ, dining room light fixture, micro-wave
Renovations:
- Quartz countertops and backsplash in the kitchen
- Bathroom was completely renovated in 2022
- Pax wardrobe and built in above the paxes in main bedroom
More details about the condo:
- 2 bedrooms
- Approximately 9 feet ceilings
- Central heating
- Central air conditioning
- Installation for central vacuum (not the machine itself)
- Natural gas plug for barbecue on the terrace
- Large Terrace
- Outdoor storage
- Alarm system
- Independent laundry room next to kitchen
- Machine room with extra indoor storage space
- interior commun courtyard
*** Well organized condo association ****
We use cookies to give you the best possible experience on our website.
By continuing to browse, you agree to our website’s use of cookies. To learn more click here.